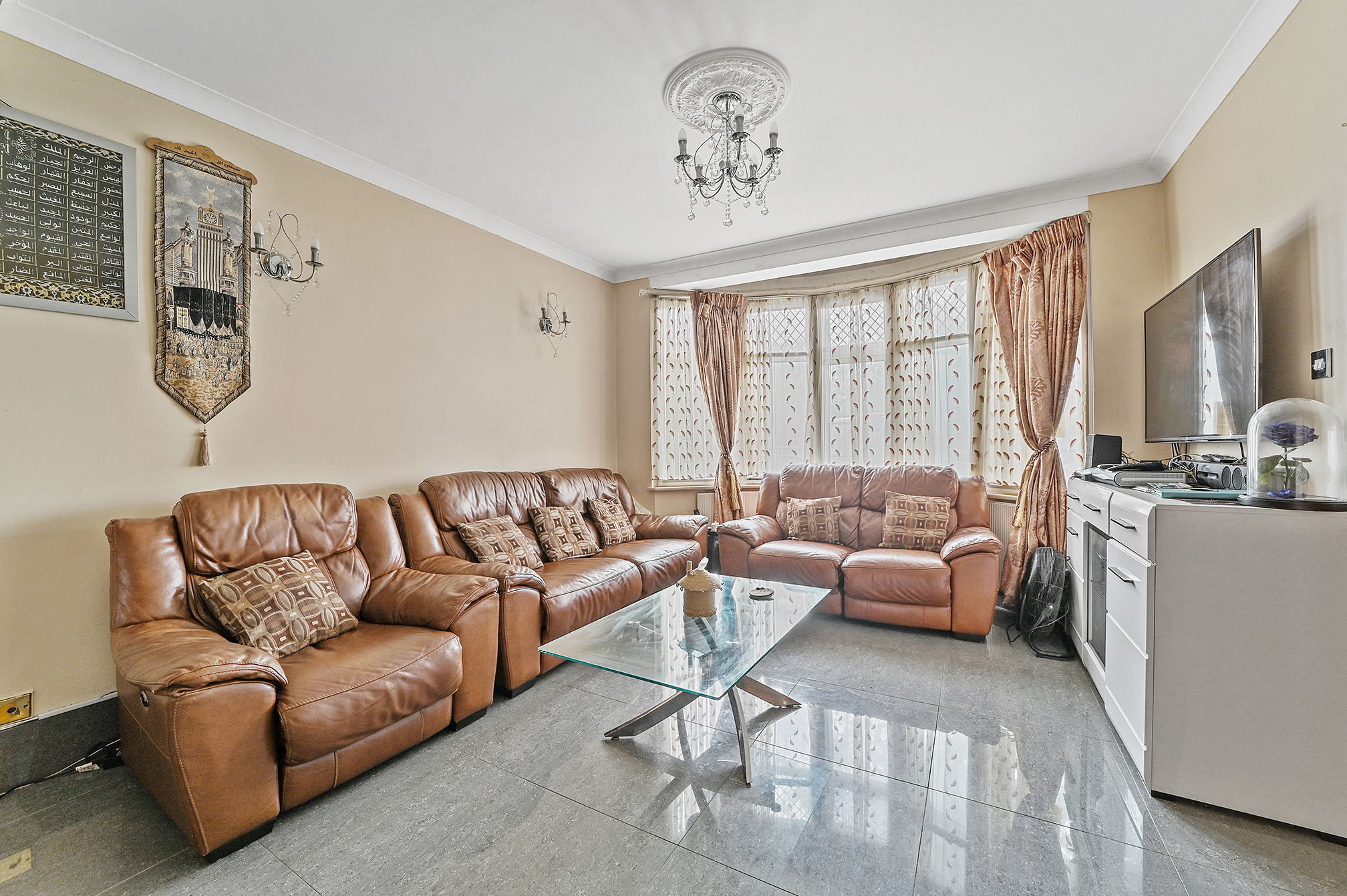
House For Sale £675,000
This five bedroom mid terrace 1930s house is the complete family home that is situated over three floors. Further benefits to the property include a driveway for two cars to the front, two bathrooms and one toilet, has a garage/summer house to the rear, and has an extensively developed kitchen and dining area.
This five bedroom mid terrace 1930s house is the complete family home that is situated over three floors. Further benefits to the property include a driveway for two cars to the front, two bathrooms and one toilet, has a garage/summer house to the rear, and has an extensively developed kitchen and dining area.
Th ground floor of the property comprises of a spacious entrance hallway giving access to the through lounge to the right hand side. Offering a great space to unwind in and ample room for entertaining friends and family, the through lounge has been smartly decorated with space grey tiles underfoot complemented by plain walls allowing for the room to feel brighter and more spacious. Certainly a key feature to the home is the kitchen diner which as been heavily developed and extended. Sitting proudly in the middle is the breakfast bar island and sky light ahead, flooding the kitchen with natural light. A lean to has been added to the rear and is a useful utility room leading into the garden.
The garden itself is approximately 180ft long, unusually large for a property in E17. The garden has been paved over with artificial grass centrally, and further paving to the rear. The garage has a double purpose at the moment, with the front half being used as a games room and the other used as a garage. There is a wealth of potential to unearth with the garage either by making it into a fully functional summer house, games room, a home office or annex. The garage is over twelve meters long and five meters wide giving plenty of space to get creative.
The first floor of the property is made up of two double bedrooms and a single room, with the master bedroom including the bay window allowing for an abundance of natural light and giving more usable space. The three piece family bathroom suite has been tastefully decorated with slate grey tiles. The second floor is made up of two further bedrooms and a W/C giving you a toilet and bathroom/shower room on each level giving the complete family home.
In terms of locality, you are ideally situated a stone's throw away from Highams Park where you will find an abundance of local amenities on offer including a selection of bars, restaurants, and coffee shops. Highams Park station is within a 15 minute walk (0.8 miles away) giving access to the overground and provides services into London Liverpool Street.
When it comes to schools you are truly spoilt for choice including Thorpe Hall Primary School, Chapel End Primary School, Selwyn Primary School, Highams Park School, Handsworth Primary School, and many more to choose from.
This five bedroom mid terrace 1930s house is the complete family home that is situated over three floors. Further benefits to the property include a driveway for two cars to the front, two bathrooms and one toilet, has a garage/summer house to the rear, and has an extensively developed kitchen and dining area.
Th ground floor of the property comprises of a spacious entrance hallway giving access to the through lounge to the right hand side. Offering a great space to unwind in and ample room for entertaining friends and family, the through lounge has been smartly decorated with space grey tiles underfoot complemented by plain walls allowing for the room to feel brighter and more spacious. Certainly a key feature to the home is the kitchen diner which as been heavily developed and extended. Sitting proudly in the middle is the breakfast bar island and sky light ahead, flooding the kitchen with natural light. A lean to has been added to the rear and is a useful utility room leading into the garden.
The garden itself is approximately 180ft long, unusually large for a property in E17. The garden has been paved over with artificial grass centrally, and further paving to the rear. The garage has a double purpose at the moment, with the front half being used as a games room and the other used as a garage. There is a wealth of potential to unearth with the garage either by making it into a fully functional summer house, games room, a home office or annex. The garage is over twelve meters long and five meters wide giving plenty of space to get creative.
The first floor of the property is made up of two double bedrooms and a single room, with the master bedroom including the bay window allowing for an abundance of natural light and giving more usable space. The three piece family bathroom suite has been tastefully decorated with slate grey tiles. The second floor is made up of two further bedrooms and a W/C giving you a toilet and bathroom/shower room on each level giving the complete family home.
In terms of locality, you are ideally situated a stone's throw away from Highams Park where you will find an abundance of local amenities on offer including a selection of bars, restaurants, and coffee shops. Highams Park station is within a 15 minute walk (0.8 miles away) giving access to the overground and provides services into London Liverpool Street.
When it comes to schools you are truly spoilt for choice including Thorpe Hall Primary School, Chapel End Primary School, Selwyn Primary School, Highams Park School, Handsworth Primary School, and many more to choose from.
