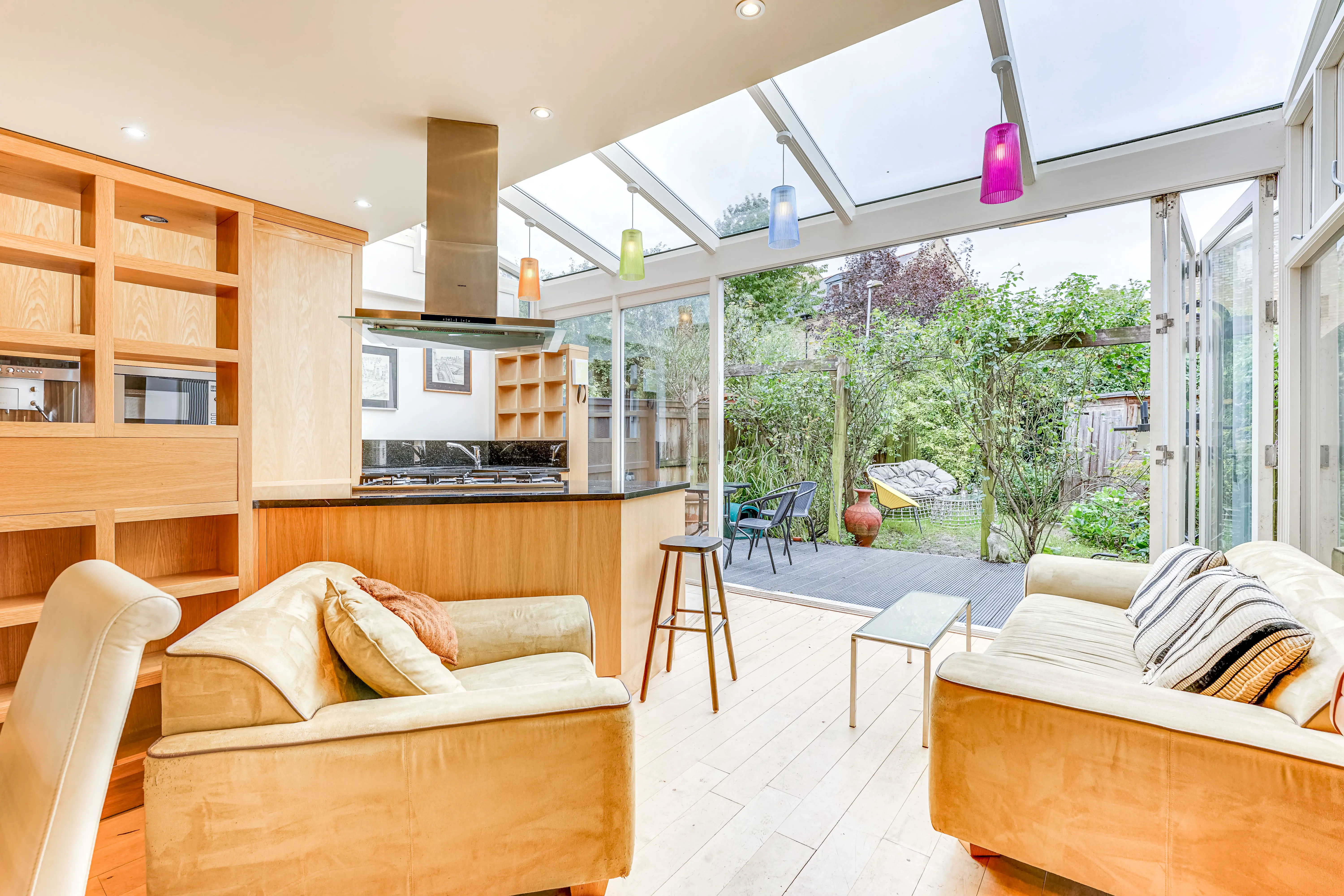
House For Sale £1,150,000
Located within catchment of Rhodes Avenue primary and Alexandra Park secondary schools is an interior designed bright and spacious four bedroom, two bathroom, three storey mid terraced 1920's style family home. The property boasts a large open plan ground floor area including a stunning bespoke fitted kitchen/dining/lounge which leads out to a 30' rear garden; on the second floor the loft has been converted to create a fourth bedroom with a Juliet balcony, stylish en-suite shower room and opening to a lovely dressing area with a free-standing copper bath. The house is situated within close proximity of Bounds Green tube station (Piccadilly Line), Alexandra Park, Palace with its mainline station providing easy connections to the City.
Hallway Solid birch flooring, picture rail, coving, under stairs cupboard.
Guest cloakroom Low level wc, wash hand basin with mixer tap.
Front reception room 14' 6" x 12' 8" (4.42m x 3.86m) Contemporary gas coal fireplace with maple surround, granite hearth, coving, picture rail, solid birch flooring, maple wood radiator cover, old pine concertina doors with glazed panels opening to:
Open plan kitchen/dining lounge 22' 5" x 18' 11" (6.83m x 5.77m)
kitchen area Bespoke fitted wall and base units, granite work tops, under mounted twin bowl stainless steel sink unit, surface mounted mixer tap, De Dietrich appliances include five ring gas hob, microwave and oven, Neff coffee machine with warming tray, Siemens stainless steel/glass extractor hood, integrated Neff dishwasher, space for fridge freezer, utility cupboard housing plumbing facilities for washing machine and dryer, tiled flooring, opening to:
Dining/lounge area Solid birch flooring, double glazed timber doors opening to garden.
First floor landing Wood flooring.
Bedroom 1 14' 5" x 11' 5" (4.39m x 3.48m) Picture rail, tiled fireplace.
Bedroom 2 15' 2" x 11' 4" (4.62m x 3.45m) Raised bed frame with mattress, desktops, fitted wardrobes housing gas central heating boiler and pressurised hot water system, engineered wood flooring.
Bedroom 3 10' 9" x 7' (3.28m x 2.13m)
bathroom/WC Inset bath with mosaic tiled sides, surface mounted mixer tap/shower attachment, separate shower enclosure, glazed shower screen/door to mosaic tiled walls, mixer taps with body jet wash system, fixed overhead shower, designer heated towel rail, bespoke vanity unit with marble tops incorporating wash hand basin and mixer tap, low level wc, slate tiled flooring, under floor heating.
Second floor landing Velux window.
Bedroom 4 13' 11" x 10' 2" (4.24m x 3.1m) Engineered wood flooring, built in wardrobes, double glazed aluminium doors opening to Juliet balcony, door to en-suite, opening through to:
Dressing room 18' 10" x 9' 3" (5.74m x 2.82m) Engineered wood flooring, fitted shelving/drawer units with lighting, two velux windows, free standing roll top copper bath with floor mounted mixer tap/shower attachment.
En-suite shower room Walk in wet area, glazed shower screen to tiled walls, tiled flooring, wall mounted mixer shower head and separate shower attachment, heated towel rail, low level wc, vanity drawer unit incorporating stone wash hand basin, tiled splash backs, mixer tap.
Garden Rear garden, decking to one section with various borders, outside cold water tap, lighting and power point, timber shed.
Note: Please note that the sellers have recently converted the loft and have not had the final sign off from the local authority.
Hallway Solid birch flooring, picture rail, coving, under stairs cupboard.
Guest cloakroom Low level wc, wash hand basin with mixer tap.
Front reception room 14' 6" x 12' 8" (4.42m x 3.86m) Contemporary gas coal fireplace with maple surround, granite hearth, coving, picture rail, solid birch flooring, maple wood radiator cover, old pine concertina doors with glazed panels opening to:
Open plan kitchen/dining lounge 22' 5" x 18' 11" (6.83m x 5.77m)
kitchen area Bespoke fitted wall and base units, granite work tops, under mounted twin bowl stainless steel sink unit, surface mounted mixer tap, De Dietrich appliances include five ring gas hob, microwave and oven, Neff coffee machine with warming tray, Siemens stainless steel/glass extractor hood, integrated Neff dishwasher, space for fridge freezer, utility cupboard housing plumbing facilities for washing machine and dryer, tiled flooring, opening to:
Dining/lounge area Solid birch flooring, double glazed timber doors opening to garden.
First floor landing Wood flooring.
Bedroom 1 14' 5" x 11' 5" (4.39m x 3.48m) Picture rail, tiled fireplace.
Bedroom 2 15' 2" x 11' 4" (4.62m x 3.45m) Raised bed frame with mattress, desktops, fitted wardrobes housing gas central heating boiler and pressurised hot water system, engineered wood flooring.
Bedroom 3 10' 9" x 7' (3.28m x 2.13m)
bathroom/WC Inset bath with mosaic tiled sides, surface mounted mixer tap/shower attachment, separate shower enclosure, glazed shower screen/door to mosaic tiled walls, mixer taps with body jet wash system, fixed overhead shower, designer heated towel rail, bespoke vanity unit with marble tops incorporating wash hand basin and mixer tap, low level wc, slate tiled flooring, under floor heating.
Second floor landing Velux window.
Bedroom 4 13' 11" x 10' 2" (4.24m x 3.1m) Engineered wood flooring, built in wardrobes, double glazed aluminium doors opening to Juliet balcony, door to en-suite, opening through to:
Dressing room 18' 10" x 9' 3" (5.74m x 2.82m) Engineered wood flooring, fitted shelving/drawer units with lighting, two velux windows, free standing roll top copper bath with floor mounted mixer tap/shower attachment.
En-suite shower room Walk in wet area, glazed shower screen to tiled walls, tiled flooring, wall mounted mixer shower head and separate shower attachment, heated towel rail, low level wc, vanity drawer unit incorporating stone wash hand basin, tiled splash backs, mixer tap.
Garden Rear garden, decking to one section with various borders, outside cold water tap, lighting and power point, timber shed.
Note: Please note that the sellers have recently converted the loft and have not had the final sign off from the local authority.
