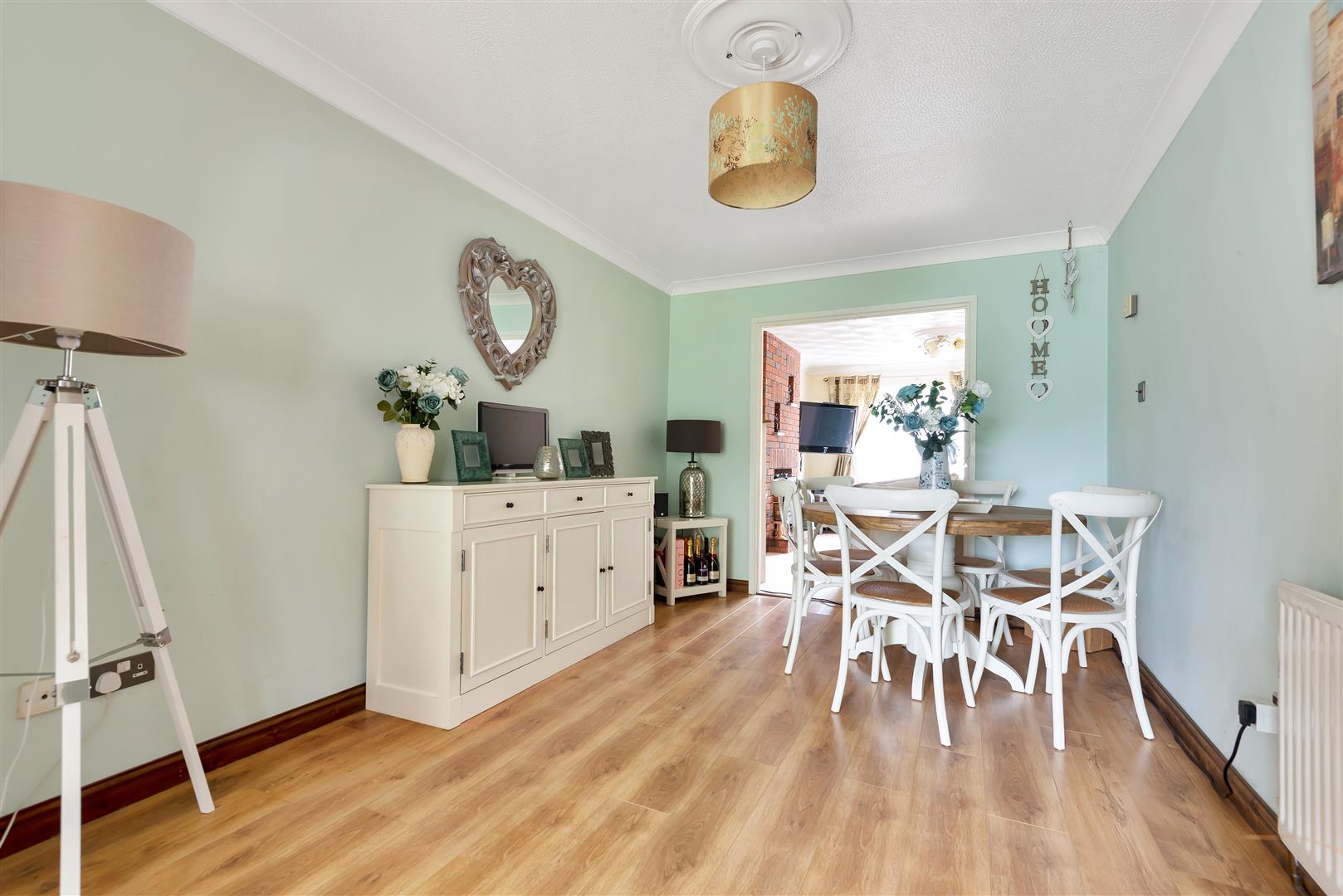
House For Sale £310,000
It is with pleasure that we offer for sale this beautiful, detached four bedroom home, standing proud within a cul de sac in the popular residential location of Glanymor Park Drive, Loughor. The accommodation includes an entrance hallway with access into the kitchen, WC and an open lounge, diner and family room. To the first floor, there are four bedrooms and a family bathroom. Externally, to the rear there is an enclosed laid to lawn garden with access out directly onto Loughor Estuary. Detached garage and ample driveway to the front of the property. Viewing is highly recommended to appreciate all this property has to offer. Epc-d
Entrance
Hallway
Entry via UPVC double glazed door to front. Radiator. Door providing access to WC, stairs to first floor and access to open lounge, dining room, family room and kitchen.
Lounge (4.72 x 3.53 max (15'5" x 11'6" max))
UPVC double glazed window to front. Fitted carpet. Radiator. Feature Fireplace.
Dining Room (4.04 x 2.82 (13'3" x 9'3" ))
Wood effect flooring. Radiator.
Family Room (4.47 x 3.43 (14'7" x 11'3"))
UPVC double glazed french doors out to rear and UPVC double glazed window to rear. Two radiators and wood effect flooring.
Kitchen (4.62m x 2.51m (15'1" x 8'2"))
A fitted kitchen showcasing an arrangement of storage units and base units with pull out drawers and complementary work surface over inset one and a half bowl sink and drainer. Four ring gas hob, electric oven with extractor fan. Space for integrated fridge freezer and dishwasher. UPVC double glazed window to side UPVC double glazed door to side proving access out to rear garden. Baxi boiler.
W.C.
Tiled flooring. Hand basin bowl, W.C. UPVC double glazed obscure window to side. Heated hand rail.
Landing
Doors providing access into bedrooms and family bathroom. Fitted carpet. Access to loft. Airing cupboard access. UPVC double glazed window to side.
Bedroom 1 (4.24m x 2.67m (13'10" x 8'9"))
UPVC double glazed window to front. Laminate flooring. Radiator. Fitted wardrobes.
Bedroom 2 (4.52m x 2.67m (14'9" x 8'9"))
UPVC double glazed window to rear. Laminate flooring. Radiator.
Bedroom 3 (3.05 x 2.74 (10'0" x 8'11"))
UPVC double glazed window to rear. Laminate flooring. Radiator.
Bedroom 4 (3.53m x 2.74m max (into bay) (11'6" x 8'11" max ()
UPVC double glazed window to front. Laminate flooring. Radiator.
Bathroom
3 piece suite with bath, W.C and sink. UPVC double glazed obscure window to side. Heated handrail. Tiled flooring.
External
Front
Driveway for ample parking.
Rear
Garden laid to lawn. Patio Area. Gated access directly to Loughor estuary.
Garage
Garage with up and over door and electricity.
Entrance
Hallway
Entry via UPVC double glazed door to front. Radiator. Door providing access to WC, stairs to first floor and access to open lounge, dining room, family room and kitchen.
Lounge (4.72 x 3.53 max (15'5" x 11'6" max))
UPVC double glazed window to front. Fitted carpet. Radiator. Feature Fireplace.
Dining Room (4.04 x 2.82 (13'3" x 9'3" ))
Wood effect flooring. Radiator.
Family Room (4.47 x 3.43 (14'7" x 11'3"))
UPVC double glazed french doors out to rear and UPVC double glazed window to rear. Two radiators and wood effect flooring.
Kitchen (4.62m x 2.51m (15'1" x 8'2"))
A fitted kitchen showcasing an arrangement of storage units and base units with pull out drawers and complementary work surface over inset one and a half bowl sink and drainer. Four ring gas hob, electric oven with extractor fan. Space for integrated fridge freezer and dishwasher. UPVC double glazed window to side UPVC double glazed door to side proving access out to rear garden. Baxi boiler.
W.C.
Tiled flooring. Hand basin bowl, W.C. UPVC double glazed obscure window to side. Heated hand rail.
Landing
Doors providing access into bedrooms and family bathroom. Fitted carpet. Access to loft. Airing cupboard access. UPVC double glazed window to side.
Bedroom 1 (4.24m x 2.67m (13'10" x 8'9"))
UPVC double glazed window to front. Laminate flooring. Radiator. Fitted wardrobes.
Bedroom 2 (4.52m x 2.67m (14'9" x 8'9"))
UPVC double glazed window to rear. Laminate flooring. Radiator.
Bedroom 3 (3.05 x 2.74 (10'0" x 8'11"))
UPVC double glazed window to rear. Laminate flooring. Radiator.
Bedroom 4 (3.53m x 2.74m max (into bay) (11'6" x 8'11" max ()
UPVC double glazed window to front. Laminate flooring. Radiator.
Bathroom
3 piece suite with bath, W.C and sink. UPVC double glazed obscure window to side. Heated handrail. Tiled flooring.
External
Front
Driveway for ample parking.
Rear
Garden laid to lawn. Patio Area. Gated access directly to Loughor estuary.
Garage
Garage with up and over door and electricity.
Houses For Sale Landor Drive (#2 - #28 evens)
Houses For Sale Clare Court
Houses For Sale Vaughan Place
Houses For Sale Glanymor Park Drive
Houses For Sale Taliesin Place (#13 - #45 odds)
Houses For Sale Taliesin Place
Houses For Sale Landor Drive (excluding #27 - #41 odds)
Houses For Sale Glanymor Lane
Houses For Sale Glebe Road
Houses For Sale Clare Court
Houses For Sale Vaughan Place
Houses For Sale Glanymor Park Drive
Houses For Sale Taliesin Place (#13 - #45 odds)
Houses For Sale Taliesin Place
Houses For Sale Landor Drive (excluding #27 - #41 odds)
Houses For Sale Glanymor Lane
Houses For Sale Glebe Road
