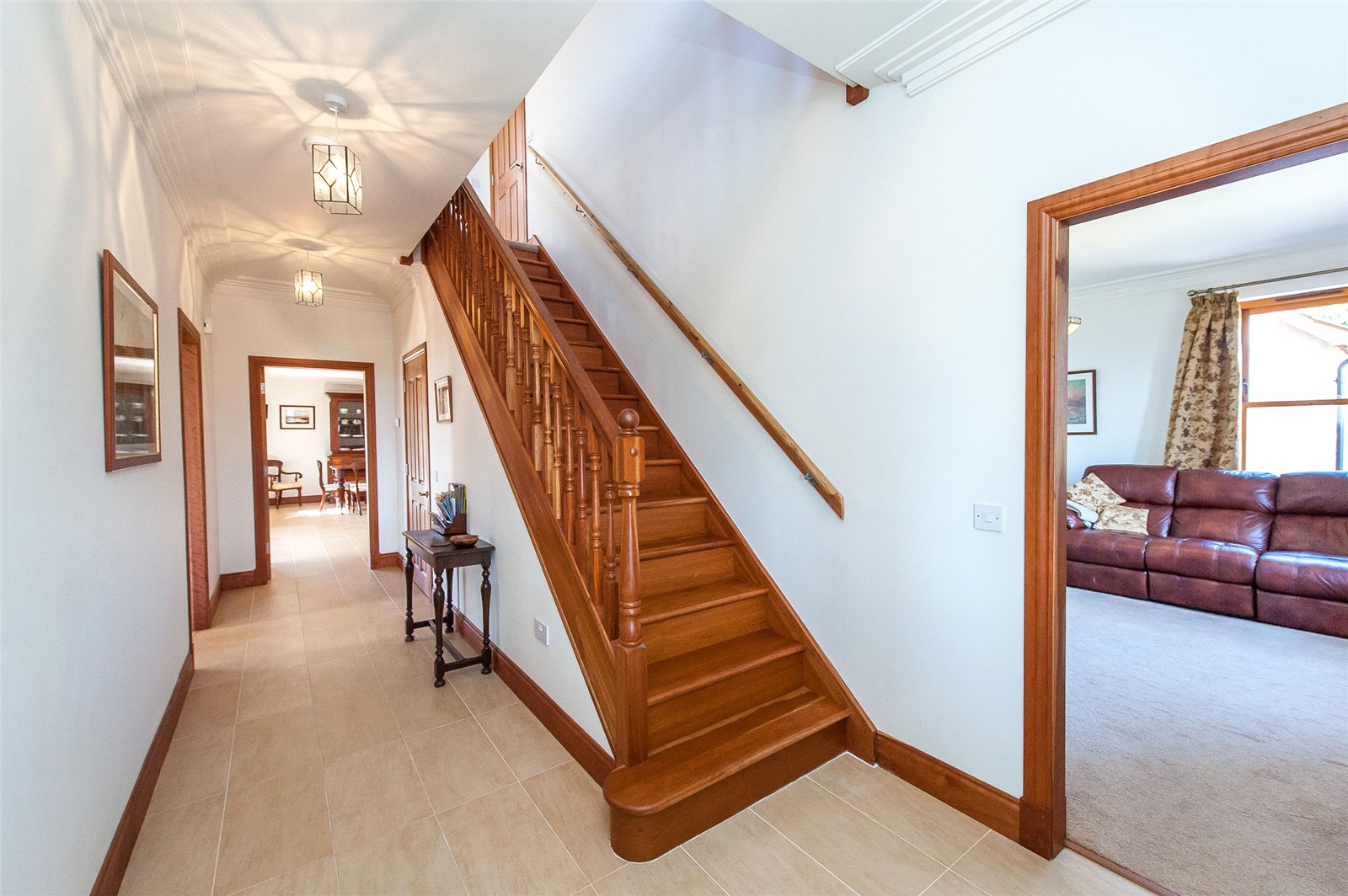
House For Sale £700,000
Finished to the highest of standards we offer for sale this individually designed family home which commands stunning east facing panoramic views towards the Hill of Fare and Scolty Hill. The current owners worked closely with a local architect to design this unique five bedroom detached family home, paying particular attention to detail and the use of quality materials and workmanship is evident throughout. This exceptional home benefits from the services of an economical air source pump central heating system with under floor heating on both floors, efficient double glazing and solar roof panels. Upon entering this home the porch leads into the welcoming reception hall with a staircase leading the first floor. The formal lounge enjoys views to the south and east and the wood burning stove is set within a limestone fireplace creating a focal point and additional warmth to this room. Double doors lead into the sun room which features a vaulted ceiling with wooden beams and bi-folding doors open onto the rear patio area. The kitchen enjoys the benefits from an open plan layout with the dining and family area. The kitchen is fitted with wide range of walnut wood base and wall units with high quality Corian worktops. Built in appliances include an induction hob, oven, microwave, warming drawer, dishwasher, freezer and larder fridge. A breakfast bar is ideal for informal dining and there is ample room for dining room table and chairs. Double doors open into the sun room and a further door leads to the utility room which provides additional storage and space for free standing appliances. Also located on the ground floor is an informal lounge/sitting room which overlooks the front garden, a steam room with sink and wc and lastly a gym which could also be utilised as a home office or work room if required. The bright and airy galleried upper landing enjoys a south and east facing outlook and there is an extensive range of built in storage. The exceptionally spacious master and guest bedrooms both have built in wardrobes and served by en suite shower rooms. There are a further 3 bedrooms with bedroom four and five having access to a balcony which overlooks the rear garden. A family bathroom with Jacuzzi bath, fully tiled shower cubicle and double sink set on a vanity unit completes the accommodation. The garden grounds extend to half an acre and a tarred driveway provides ample parking facilities and leads to the detached garage which has an electric roller door with a separate store to the rear and a staircase to the attic room. To the south and east the property is bound by a wall and the garden is mostly laid to lawn with a variety of seasonal and perennial plants, shrubs, gean, rowan and oak trees. The rear garden enjoys a large patio area which is ideally positioned for the afternoon and evening sun. Steps lead up to the woodland area to the rear. Viewing is greatly recommended to appreciate the stunning accommodation this family home has to offer in addition to the lovely panoramic views which are enjoyed. Features: Cherrywood doors and woodwork throughout. Coving in all rooms on the ground floor. Heat recovery/ fresh air system. Laundry chute from bedroom 5 to utility.
Porch (2.7m x 1.9m)
Hallway (6.7m x 1.4m)
Lounge (6.4m x 5.2m)
TV Lounge (4.5m x 3.9m)
Sun Room (7.2m x 4m)
Dining Kitchen Family (6.7m x 6.4m)
Utility Room (4.5m x 2.7m)
Steam Room (2m x 1.6m)
Gym (4m x 3.5m)
Upper Landing (13.7m x 2.3m)
Master Bedroom (5.3m x 4.2m)
En Suite (2.8m x 1.8m)
Guest Bedroom (4.5m x 4.3m)
En Suite (1.9m x 1.9m)
Family Bathroom (4.2m x 2.4m)
Bedroom Three (4.5m x 3.2m)
Bedroom Four (5.1m x 3m)
Bedroom Five (3.8m x 3m)
Porch (2.7m x 1.9m)
Hallway (6.7m x 1.4m)
Lounge (6.4m x 5.2m)
TV Lounge (4.5m x 3.9m)
Sun Room (7.2m x 4m)
Dining Kitchen Family (6.7m x 6.4m)
Utility Room (4.5m x 2.7m)
Steam Room (2m x 1.6m)
Gym (4m x 3.5m)
Upper Landing (13.7m x 2.3m)
Master Bedroom (5.3m x 4.2m)
En Suite (2.8m x 1.8m)
Guest Bedroom (4.5m x 4.3m)
En Suite (1.9m x 1.9m)
Family Bathroom (4.2m x 2.4m)
Bedroom Three (4.5m x 3.2m)
Bedroom Four (5.1m x 3m)
Bedroom Five (3.8m x 3m)
