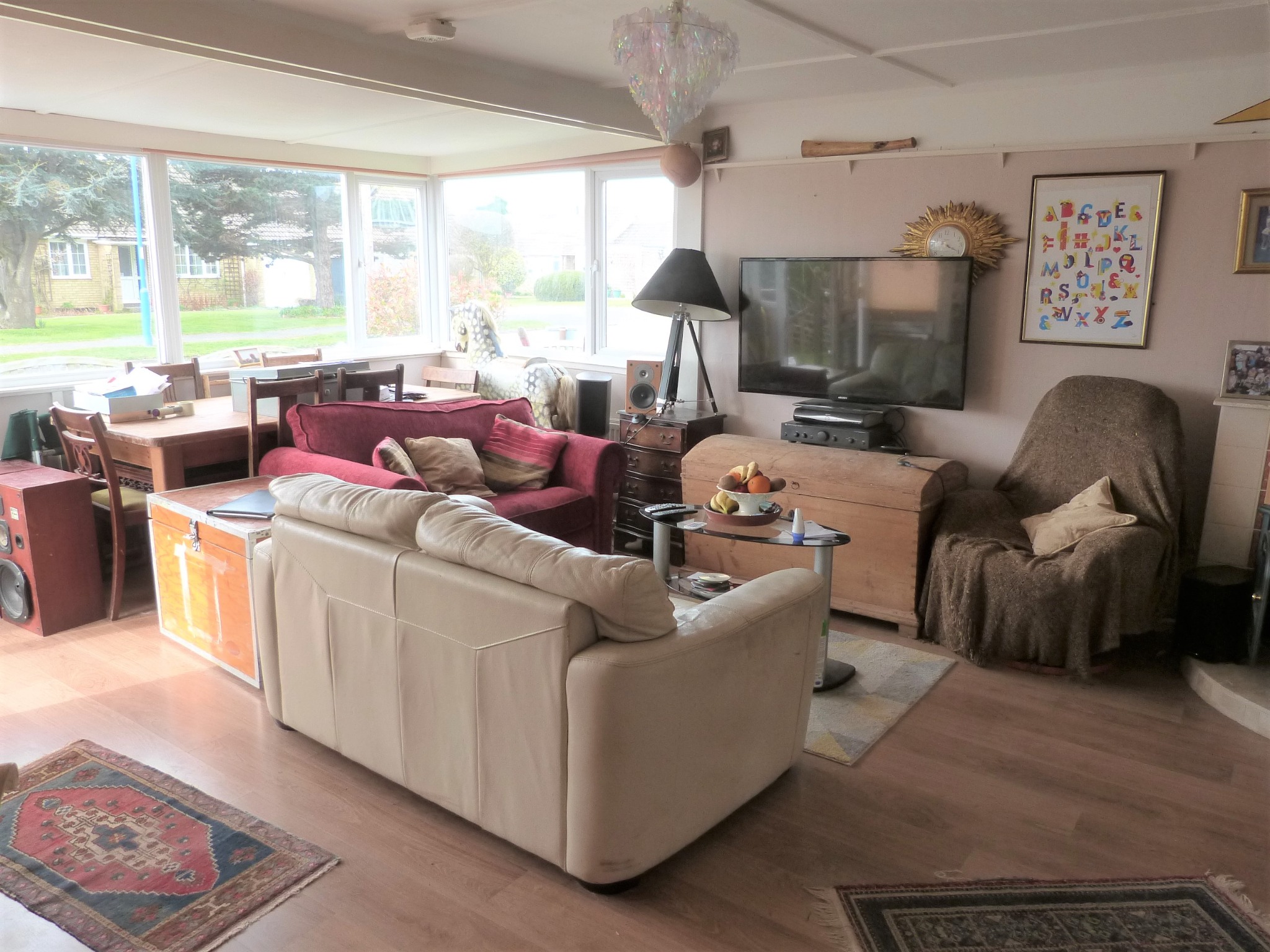
House For Sale £265,000
Detached bungalow
Three bedrooms
en-suite to master
east of village
Within only some 200 yards of sea front
Sun room addition
occupying A corner plot
off-street parking
EPC E
An opportunity to purchase a three bedroom detached bungalow of non-traditional construction, situated on a corner plot in a favoured location to the north east of the village centre within only 200 yards of the sea front yet convenient for the local shops and bus route. The property provides spacious accommodation, has the benefit of gas fired central heating, an en-suite shower room and a family bathroom.
Timber steps up to raised decked area. Front door to:
Living room 17' 5" (5.31m) x 15' (4.57m)::
Double aspect - a light and bright south facing room. Four single radiators. Telephone and television aerial points. Door to inner hallway.
Kitchen 9' 9" (2.97m) x 7' 11" (2.41m)::
Fitted in a matching range of cream 'Shaker' style base and wall mounted units providing comprehensive cupboard and drawer storage space with mottled effect roll edge work surfaces above and part-tiling to walls. Two glass fronted wall units. Inset single drainer stainless steel sink unit with mixer tap. Inset four ring gas hob with built-in electric oven below and three-speed illuminated extractor fan above. Space for upright fridge/freezer. Opening to:
Rear lobby/utility room 15' 7" (4.75m) x 3' 4" (1.02m)::
Low level storage cupboard with white roll edge work surface. Space and plumbing for automatic washing machine and tumble dryer. Wall mounted Worcester gas fired boiler supplying domestic hot water and central heating. Single radiator. Wood laminate flooring. Half-glazed folding door to:-
sun room 7' 6" (2.29m) x 5' 5" (1.65m)::
Wood laminate flooring. Half-glazed door to rear garden.
Bathroom
Coloured suite of panelled half-bath with mixer tap in fully tiled surround, low level WC and pedestal wash hand basin in half-tiled surround. Single radiator. Heated towel rail.
Master bedroom 15' (4.57m) x 10' (3.05m)::
Measurement excludes a south facing bay window. Telephone point. Built-in low level cupboard housing electric meters and fuses. Double radiator. Door to en suite shower room White suite of fully tiled and enclosed shower cubicle with Triton shower, pedestal wash hand basin with tiled splash back and low level WC. Chrome electric heated towel rail.
Bedroom two 9' (2.74m) x 8' (2.44m)::
Single radiator.
Bedroom three 9' (2.74m) x 6' 10" (2.08m)::
Measurements include a built-in double wardrobe cupboard. Single radiator.
Outside
The property occupies a corner plot and is enclosed by fencing. Vehicular access from Park Road via double wooden gates allows off-street parking. The gardens surround the property on all sides, the majority being laid to lawn with some inset shrubs. External standpipe.
Viewing
By appointment with Gilbert & Cleveland.
21-3386 rd 17.03.21
note: This Energy Performance Certificate was produced by Ian Cleveland, a Partner of Gilbert & Cleveland, the Vendor's selling agent.
Three bedrooms
en-suite to master
east of village
Within only some 200 yards of sea front
Sun room addition
occupying A corner plot
off-street parking
EPC E
An opportunity to purchase a three bedroom detached bungalow of non-traditional construction, situated on a corner plot in a favoured location to the north east of the village centre within only 200 yards of the sea front yet convenient for the local shops and bus route. The property provides spacious accommodation, has the benefit of gas fired central heating, an en-suite shower room and a family bathroom.
Timber steps up to raised decked area. Front door to:
Living room 17' 5" (5.31m) x 15' (4.57m)::
Double aspect - a light and bright south facing room. Four single radiators. Telephone and television aerial points. Door to inner hallway.
Kitchen 9' 9" (2.97m) x 7' 11" (2.41m)::
Fitted in a matching range of cream 'Shaker' style base and wall mounted units providing comprehensive cupboard and drawer storage space with mottled effect roll edge work surfaces above and part-tiling to walls. Two glass fronted wall units. Inset single drainer stainless steel sink unit with mixer tap. Inset four ring gas hob with built-in electric oven below and three-speed illuminated extractor fan above. Space for upright fridge/freezer. Opening to:
Rear lobby/utility room 15' 7" (4.75m) x 3' 4" (1.02m)::
Low level storage cupboard with white roll edge work surface. Space and plumbing for automatic washing machine and tumble dryer. Wall mounted Worcester gas fired boiler supplying domestic hot water and central heating. Single radiator. Wood laminate flooring. Half-glazed folding door to:-
sun room 7' 6" (2.29m) x 5' 5" (1.65m)::
Wood laminate flooring. Half-glazed door to rear garden.
Bathroom
Coloured suite of panelled half-bath with mixer tap in fully tiled surround, low level WC and pedestal wash hand basin in half-tiled surround. Single radiator. Heated towel rail.
Master bedroom 15' (4.57m) x 10' (3.05m)::
Measurement excludes a south facing bay window. Telephone point. Built-in low level cupboard housing electric meters and fuses. Double radiator. Door to en suite shower room White suite of fully tiled and enclosed shower cubicle with Triton shower, pedestal wash hand basin with tiled splash back and low level WC. Chrome electric heated towel rail.
Bedroom two 9' (2.74m) x 8' (2.44m)::
Single radiator.
Bedroom three 9' (2.74m) x 6' 10" (2.08m)::
Measurements include a built-in double wardrobe cupboard. Single radiator.
Outside
The property occupies a corner plot and is enclosed by fencing. Vehicular access from Park Road via double wooden gates allows off-street parking. The gardens surround the property on all sides, the majority being laid to lawn with some inset shrubs. External standpipe.
Viewing
By appointment with Gilbert & Cleveland.
21-3386 rd 17.03.21
note: This Energy Performance Certificate was produced by Ian Cleveland, a Partner of Gilbert & Cleveland, the Vendor's selling agent.
