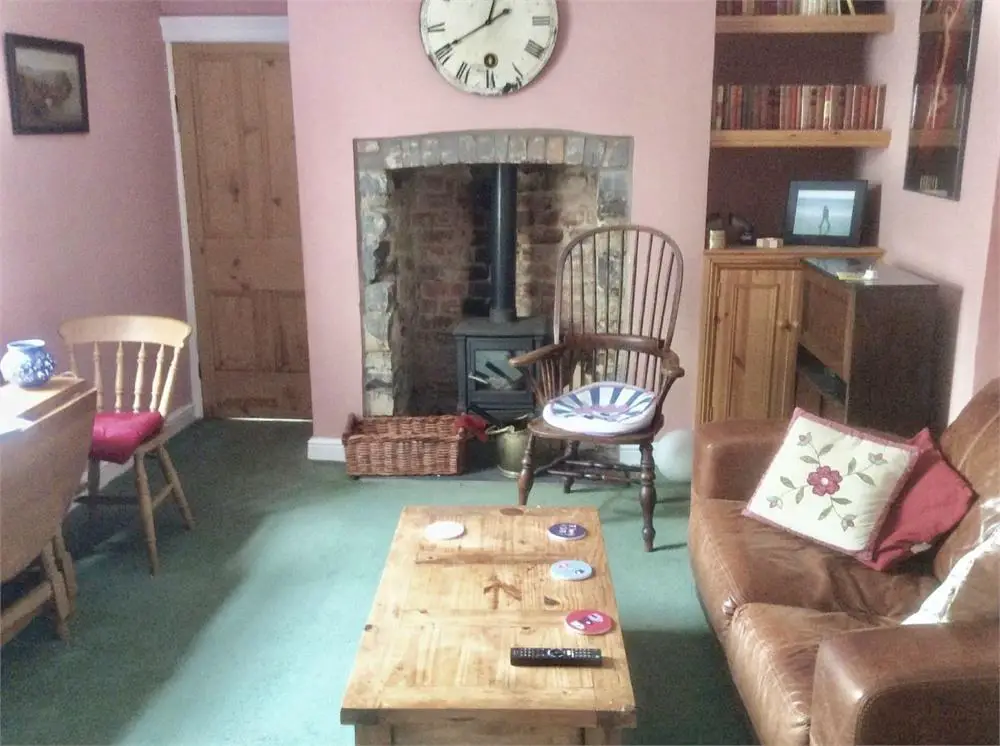
House For Rent £995
A delightful three bedroom bay fronted mid terraced house, with views over Plassey Square to the rear, just a short walk from the town centre, railway station (Dingle Road) and all local services and amenities. Comprises porch, hallway, living room, dining room/second living room, kitchen, three bedrooms and bathroom. Fore court to front and private rear garden with direct access to Plassey square. Gas central heating, double glazing. Part furnished. Available Mid December. Landlord is looking for a short term let 3 - 6 months only. No Pets.
Front door into enclosed porch.
Porch
Door into hallway.
Hallway
Original floor boards, under stairs area with cloak rail, stairs to first floor, doors to ground floor rooms.
Living Room (427 x 396)
4.45m into bay x 4.01m (14' 7" into bay x 13' 2") Front bay window south facing. Original stripped floor boards, original cast iron fireplace with tiled hearth and tiled surround, radiator, picture rail, coving and ceiling rose. Light airy room.
Dining Room/Second Living Room (488 x 335)
5.08m x 3.38m (16' 8" x 11' 1") Window to side. Recently fitted dual fuel wood burning stove with slate hearth, carpet, radiator. Door to kitchen.
Kitchen (305 x 335)
3.25m x 3.45m (10' 8" x 11' 4") Half glazed door to garden, window to side and further window to rear. Fitted kitchen with base and wall units, stainless steel sink and drainer with mixer tap, wood effect contrasting work tops. Four ring gas hob, electric oven, new washing machine, dishwasher and fridge/freezer, tiled floor, radiator, tiled splash back, new boiler.
First Floor Landing
Access to all first floor rooms. Attic storage.
Bedroom 1 (427 x 305)
4.50m (to front of wardrobes) x 3.30m (14' 9" (to front of wardrobes) x 10' 10") Two windows to front. Original stripped floor boards, radiator.
Bedroom 2 (335 x 244)
3.38m x 2.64m (11' 1" x 8' 8") Window to rear. Carpet, radiator.
Bedroom 3 (305 x 305)
3.28m x 3.28m (10' 9" x 10' 9") L shaped bedroom. Window to rear. Original stripped floor boards, radiator.
Bathroom (246 x 183)
2.72m x 1.96m (8' 11" x 6' 5") Window to side. Three piece suite in white comprising panelled bath with shower over and curtain, pedestal wash basin, wc. Fully tiled walls, radiator.
Front
Forecourt with paving and well stocked flower borders either side of pathway.
Rear Garden
Private rear garden with pedestrian lane access onto Plassey Square. Brick built store shed, lawn with deep flower borders and lilac tree.
Council Tax
Band E £2,025.82 p.a. (20/21)
Post Code
CF64 1EQ
Front door into enclosed porch.
Porch
Door into hallway.
Hallway
Original floor boards, under stairs area with cloak rail, stairs to first floor, doors to ground floor rooms.
Living Room (427 x 396)
4.45m into bay x 4.01m (14' 7" into bay x 13' 2") Front bay window south facing. Original stripped floor boards, original cast iron fireplace with tiled hearth and tiled surround, radiator, picture rail, coving and ceiling rose. Light airy room.
Dining Room/Second Living Room (488 x 335)
5.08m x 3.38m (16' 8" x 11' 1") Window to side. Recently fitted dual fuel wood burning stove with slate hearth, carpet, radiator. Door to kitchen.
Kitchen (305 x 335)
3.25m x 3.45m (10' 8" x 11' 4") Half glazed door to garden, window to side and further window to rear. Fitted kitchen with base and wall units, stainless steel sink and drainer with mixer tap, wood effect contrasting work tops. Four ring gas hob, electric oven, new washing machine, dishwasher and fridge/freezer, tiled floor, radiator, tiled splash back, new boiler.
First Floor Landing
Access to all first floor rooms. Attic storage.
Bedroom 1 (427 x 305)
4.50m (to front of wardrobes) x 3.30m (14' 9" (to front of wardrobes) x 10' 10") Two windows to front. Original stripped floor boards, radiator.
Bedroom 2 (335 x 244)
3.38m x 2.64m (11' 1" x 8' 8") Window to rear. Carpet, radiator.
Bedroom 3 (305 x 305)
3.28m x 3.28m (10' 9" x 10' 9") L shaped bedroom. Window to rear. Original stripped floor boards, radiator.
Bathroom (246 x 183)
2.72m x 1.96m (8' 11" x 6' 5") Window to side. Three piece suite in white comprising panelled bath with shower over and curtain, pedestal wash basin, wc. Fully tiled walls, radiator.
Front
Forecourt with paving and well stocked flower borders either side of pathway.
Rear Garden
Private rear garden with pedestrian lane access onto Plassey Square. Brick built store shed, lawn with deep flower borders and lilac tree.
Council Tax
Band E £2,025.82 p.a. (20/21)
Post Code
CF64 1EQ
