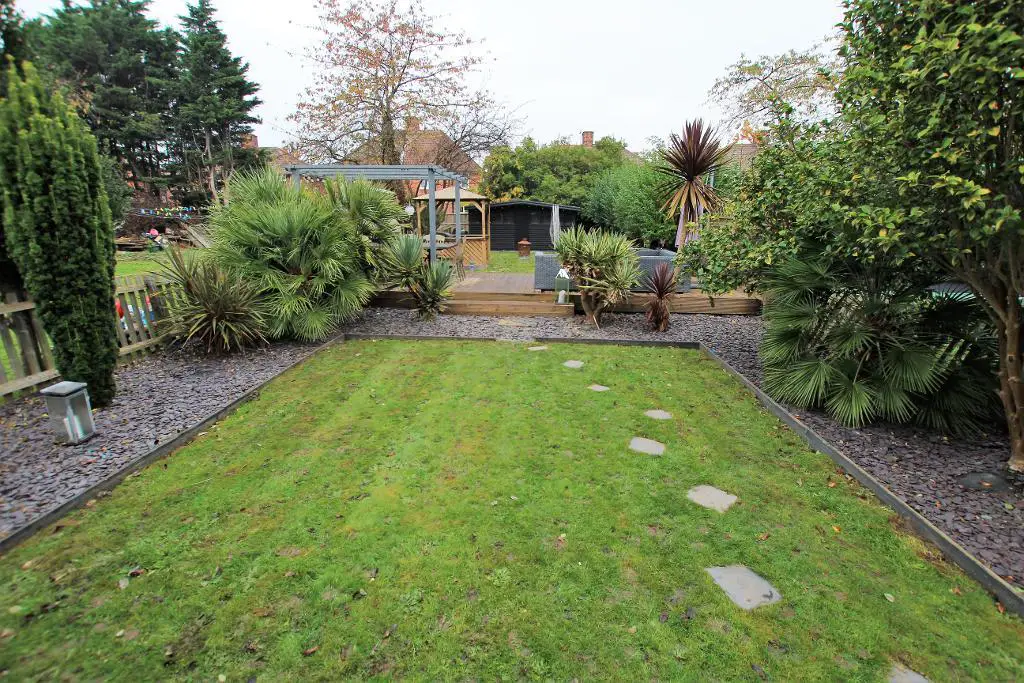
House For Sale £490,000
A rare find - This fantastic 3 double bedroom semi detached house which is located in a very sought after location within walking distance of Becontree Station is offered chain free. This spacious family home has features such as a modern 1st floor bathroom, approx. 100ft rear garden, lounge/diner, conservatory, loft room, fitted kitchen, gas central heated (Untested) and double glazing (Apart from landing window). The property is also close to local schools, shops & bus routes plus Parsloes Park is only a short walk away.
From Becontree Station turn left and follow Gale Street and take the 4th left which is Wroxall Road and the property can be found on the right hand side with a green to the front.
Ground Floor
Hallway
Via double glazed composite door, wood flooring, stairs to 1st floor landing, double radiator, double glazed uPVC windows to front and side aspects, under stairs storage cupboard, doors to
Lounge/Diner
21' 4'' x 14' 2'' (6.51m x 4.32m) narrowing to 3.308m.
Dining Area - Laminated flooring, flat plastered walls and ceiling, double radiator, double glazed uPVC windows with fitted shutters to front aspect.
Living Area - Fitted carpet, feature fire place, double radiator, flat plastered ceiling and walls, double glazed uPVC windows and double doors to conservatory.
Conservatory
13' 11'' x 11' 5'' (4.27m x 3.49m) at maximum points. Hardwood conservatry with radiator, ceramic tiled floor, double doors to garden, space for fridge freezer and tumble dryer.
Kitchen
14' 7'' x 7' 10'' (4.46m x 2.39m) Eye and base level units, wood effect work tops, 'Butler' style sink with mixer tap, ceramic tiled splash back, wood flooring, space and plumbing for washing machine and cooker with gas hob plus dish washer, flat plastered ceiling with spot lights, built in cupboard housing gas boiler (Untested), double glazed uPVC window and door to garden.
First Floor
Landing
Fitted carpet, hardwood stained glass window to side aspect, doors to
Bedroom 1
14' 4'' x 10' 7'' (4.38m x 3.23m) Fitted carpet, radiator, flat plastered ceiling and walls, spiral stairs to loft room, double glazed uPVC window to rear aspect.
Bedroom 2
11' 0'' x 10' 2'' (3.38m x 3.11m) Fitted carpet, radiator, flat plastered ceiling and walls, double glazed uPVC windows with fitted shutters to front aspect.
Bedroom 3
10' 2'' x 8' 1'' (3.11m x 2.48m) plus wardrobe recess. Fitted carpet, fitted wardrobes, radiator, double glazed uPVC window with fitted shutters to front asepct.
Bathroom
10' 4'' x 7' 9'' (3.16m x 2.38m) Spacious bathroom with 4 piece suite comprising high level w/c, wash hand basin in fitted vanity unit with marble top, roll top bath with mixer tap/shower attachment, shower cubicle with built in shower, ceramic tiled splash backs, tiled flooring, heated towel rail, flat plastered ceiling with spot lights, double glazed uPVC obscure window to side aspect.
Exterior
Front Garden
Part paved and part shinlge with side access gate.
Rear Garden
Approx. 100ft commencing with block paved patio leading to lawn area with stone chip borders then step up to decked patio with seating area then further lawn section with covered BBQ area and wooden summer house to rear.
From Becontree Station turn left and follow Gale Street and take the 4th left which is Wroxall Road and the property can be found on the right hand side with a green to the front.
Ground Floor
Hallway
Via double glazed composite door, wood flooring, stairs to 1st floor landing, double radiator, double glazed uPVC windows to front and side aspects, under stairs storage cupboard, doors to
Lounge/Diner
21' 4'' x 14' 2'' (6.51m x 4.32m) narrowing to 3.308m.
Dining Area - Laminated flooring, flat plastered walls and ceiling, double radiator, double glazed uPVC windows with fitted shutters to front aspect.
Living Area - Fitted carpet, feature fire place, double radiator, flat plastered ceiling and walls, double glazed uPVC windows and double doors to conservatory.
Conservatory
13' 11'' x 11' 5'' (4.27m x 3.49m) at maximum points. Hardwood conservatry with radiator, ceramic tiled floor, double doors to garden, space for fridge freezer and tumble dryer.
Kitchen
14' 7'' x 7' 10'' (4.46m x 2.39m) Eye and base level units, wood effect work tops, 'Butler' style sink with mixer tap, ceramic tiled splash back, wood flooring, space and plumbing for washing machine and cooker with gas hob plus dish washer, flat plastered ceiling with spot lights, built in cupboard housing gas boiler (Untested), double glazed uPVC window and door to garden.
First Floor
Landing
Fitted carpet, hardwood stained glass window to side aspect, doors to
Bedroom 1
14' 4'' x 10' 7'' (4.38m x 3.23m) Fitted carpet, radiator, flat plastered ceiling and walls, spiral stairs to loft room, double glazed uPVC window to rear aspect.
Bedroom 2
11' 0'' x 10' 2'' (3.38m x 3.11m) Fitted carpet, radiator, flat plastered ceiling and walls, double glazed uPVC windows with fitted shutters to front aspect.
Bedroom 3
10' 2'' x 8' 1'' (3.11m x 2.48m) plus wardrobe recess. Fitted carpet, fitted wardrobes, radiator, double glazed uPVC window with fitted shutters to front asepct.
Bathroom
10' 4'' x 7' 9'' (3.16m x 2.38m) Spacious bathroom with 4 piece suite comprising high level w/c, wash hand basin in fitted vanity unit with marble top, roll top bath with mixer tap/shower attachment, shower cubicle with built in shower, ceramic tiled splash backs, tiled flooring, heated towel rail, flat plastered ceiling with spot lights, double glazed uPVC obscure window to side aspect.
Exterior
Front Garden
Part paved and part shinlge with side access gate.
Rear Garden
Approx. 100ft commencing with block paved patio leading to lawn area with stone chip borders then step up to decked patio with seating area then further lawn section with covered BBQ area and wooden summer house to rear.
