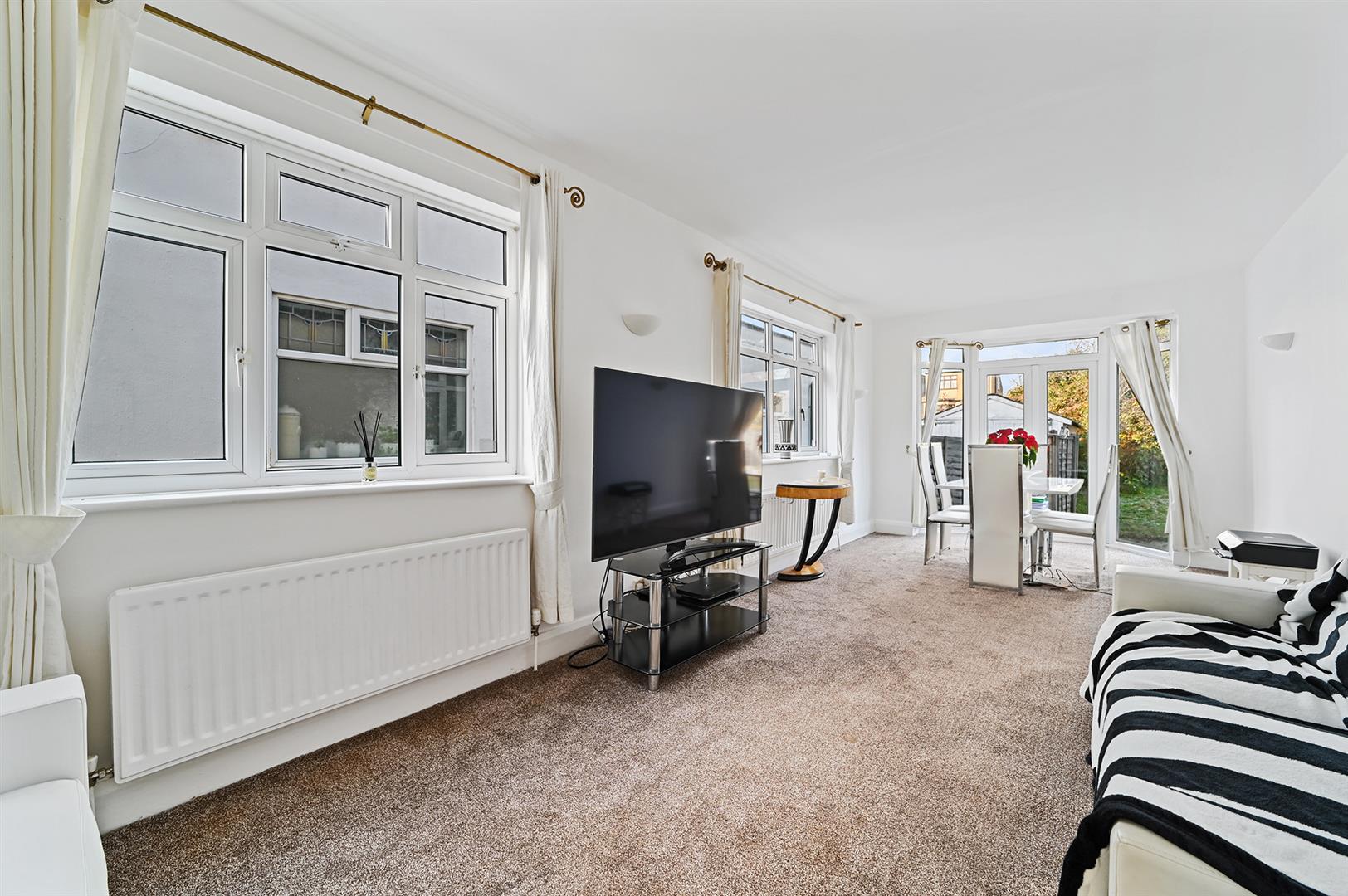
House For Sale £550,000
An open, spacious and airy fully detached bungalow, full of light and with a large, south-facing garden. The bedrooms are doubles and with being a split level home there’s plenty of open living space, plus extra loft space for storage. The property’s a blank canvas, ready for someone with a vision to come and put their stamp on it and increase its value - there’s potential with this property to become something truly special.
It’s situated on a quiet road, in a popular area, and comes with off-street parking, as well as a stand alone garage.
Nearby there's a variety of local schools and parks, and you’ll be within walking distance of Clayhall Park & Play Area and natural green space just a 10 minute cycle away at Fairlop Waters Country Park.
A property with lots of potential in a popular area, shall we take a look?
In The Owners Words...
The property became our family home in 1968 and has been lovingly looked after. It’s now time for someone new to take over and enjoy living in a quiet tree lined road with excellent neighbours, we have another property which has undergone extensive development which we are moving into. The bungalow was originally 3 bedrooms but the lounge was knocked through many years ago to make a large lounge / diner. There is the opportunity to enjoy the property as it is or make the bungalow into a 4 bed 2 bath family home providing considerable scope to make this into a valuable investment, the increase in value considerably exceeding the cost of re-development. The property is close to Clayhall Park and both Redbridge and Gants Hill stations are the means to get to Central London in half an hour. This is a rare opportunity to acquire a chain free fully detached property with detached garage on a decent size plot including spacious front and rear gardens. We hope the property brings as much enjoyment to the new owners as it has our family.
Dimensions:
Entrance
Via front doors leading into:
Enclosed Porch
Further doors leading into:
Entrance Hallway
Staircase leading to first floor. Door to all ground floor rooms.
Reception Room (7.32m x 3.18m (24'0 x 10'5))
Door to rear garden.
Kitchen (4.06m x 2.36m (13'4 x 7'9))
Door to rear garden.
Ground Floor Bathroom (3.53m x 1.91m (11'7 x 6'3))
First Floor Landing
Doors to:
Baedroom Two (5.05m x 4.60m (16'7 x 15'1))
Loft Space
Rear Garden (South Facing)
Garage (5.64m x 2.64m (18'6 x 8'8))
Located to rear of property via side access.
Disclaimer:
The information provided about this property does not constitute or form part of any offer or contract, nor may it be relied upon as representations or statements of fact. All measurements are approximate and should be used as a guide only. Any systems, services or appliances listed herein have not been tested by us and therefore we cannot verify or guarantee they are in working order. Details of planning and building regulations for any works carried out on the property should be specifically verified by the purchasers’ conveyancer or solicitor, as should tenure/lease information (where appropriate).
It’s situated on a quiet road, in a popular area, and comes with off-street parking, as well as a stand alone garage.
Nearby there's a variety of local schools and parks, and you’ll be within walking distance of Clayhall Park & Play Area and natural green space just a 10 minute cycle away at Fairlop Waters Country Park.
A property with lots of potential in a popular area, shall we take a look?
In The Owners Words...
The property became our family home in 1968 and has been lovingly looked after. It’s now time for someone new to take over and enjoy living in a quiet tree lined road with excellent neighbours, we have another property which has undergone extensive development which we are moving into. The bungalow was originally 3 bedrooms but the lounge was knocked through many years ago to make a large lounge / diner. There is the opportunity to enjoy the property as it is or make the bungalow into a 4 bed 2 bath family home providing considerable scope to make this into a valuable investment, the increase in value considerably exceeding the cost of re-development. The property is close to Clayhall Park and both Redbridge and Gants Hill stations are the means to get to Central London in half an hour. This is a rare opportunity to acquire a chain free fully detached property with detached garage on a decent size plot including spacious front and rear gardens. We hope the property brings as much enjoyment to the new owners as it has our family.
Dimensions:
Entrance
Via front doors leading into:
Enclosed Porch
Further doors leading into:
Entrance Hallway
Staircase leading to first floor. Door to all ground floor rooms.
Reception Room (7.32m x 3.18m (24'0 x 10'5))
Door to rear garden.
Kitchen (4.06m x 2.36m (13'4 x 7'9))
Door to rear garden.
Ground Floor Bathroom (3.53m x 1.91m (11'7 x 6'3))
First Floor Landing
Doors to:
Baedroom Two (5.05m x 4.60m (16'7 x 15'1))
Loft Space
Rear Garden (South Facing)
Garage (5.64m x 2.64m (18'6 x 8'8))
Located to rear of property via side access.
Disclaimer:
The information provided about this property does not constitute or form part of any offer or contract, nor may it be relied upon as representations or statements of fact. All measurements are approximate and should be used as a guide only. Any systems, services or appliances listed herein have not been tested by us and therefore we cannot verify or guarantee they are in working order. Details of planning and building regulations for any works carried out on the property should be specifically verified by the purchasers’ conveyancer or solicitor, as should tenure/lease information (where appropriate).
